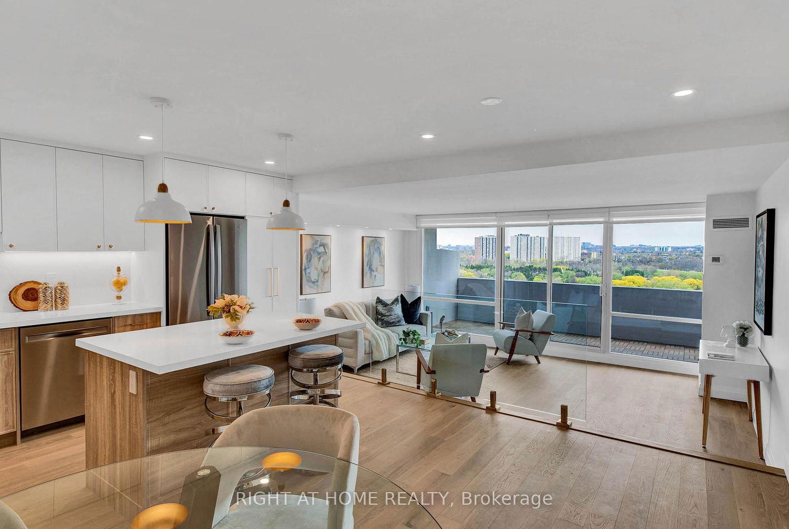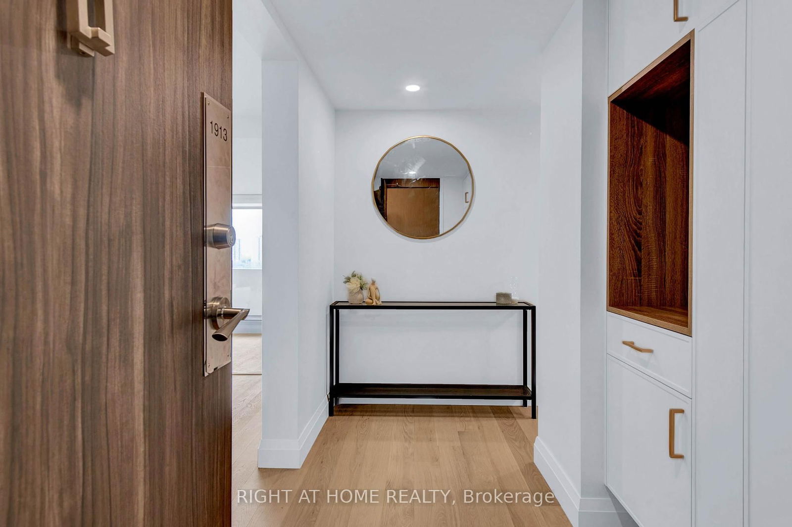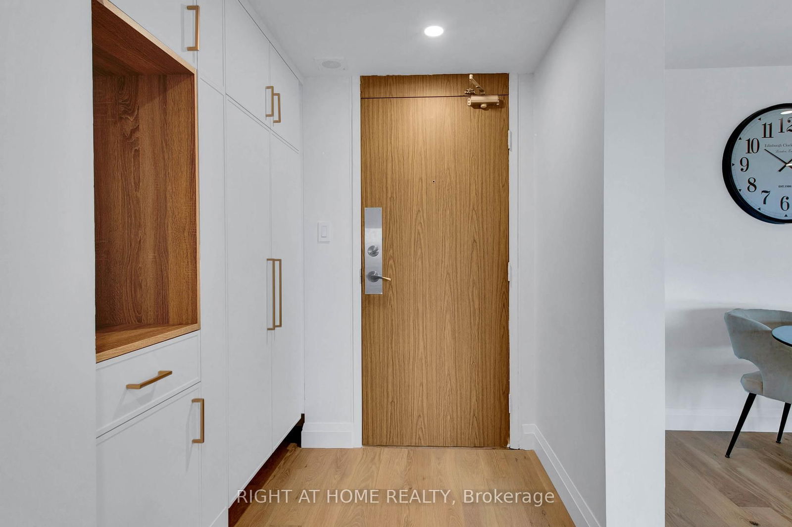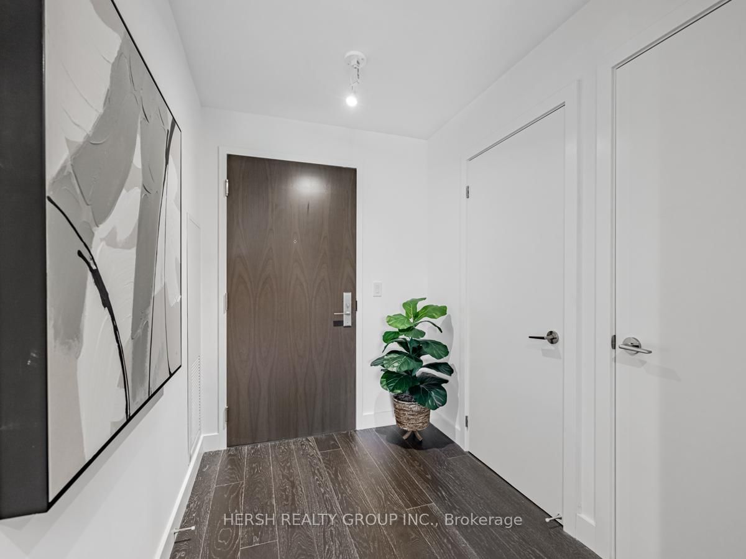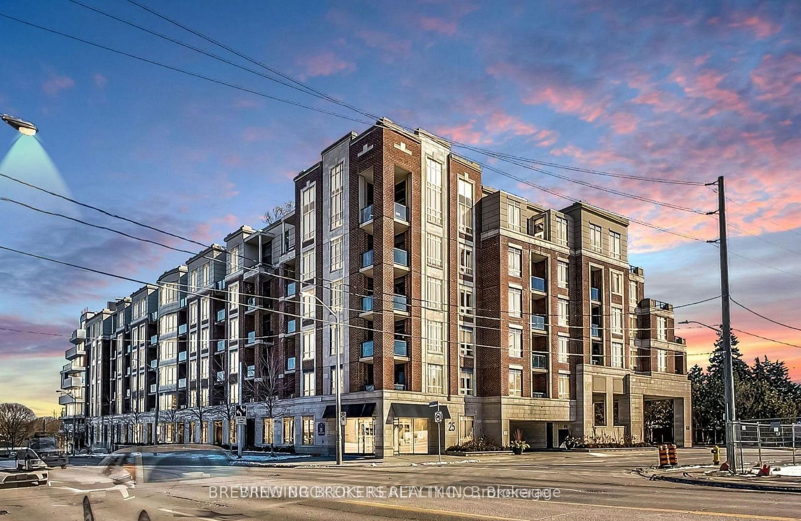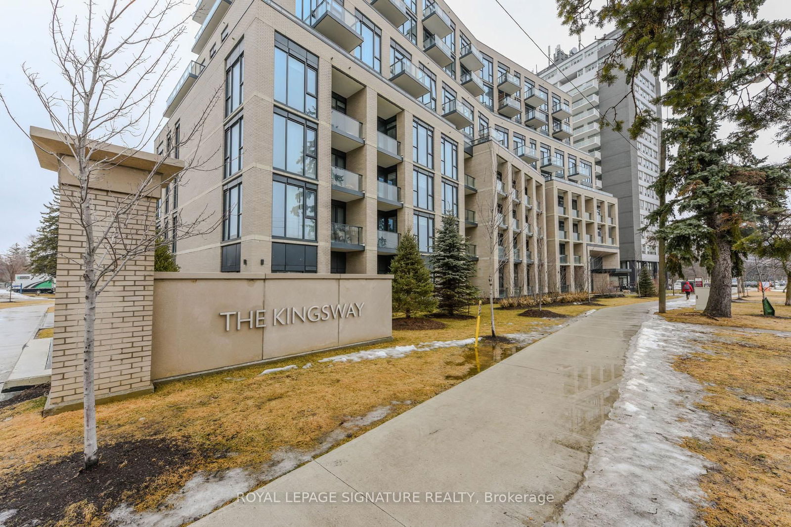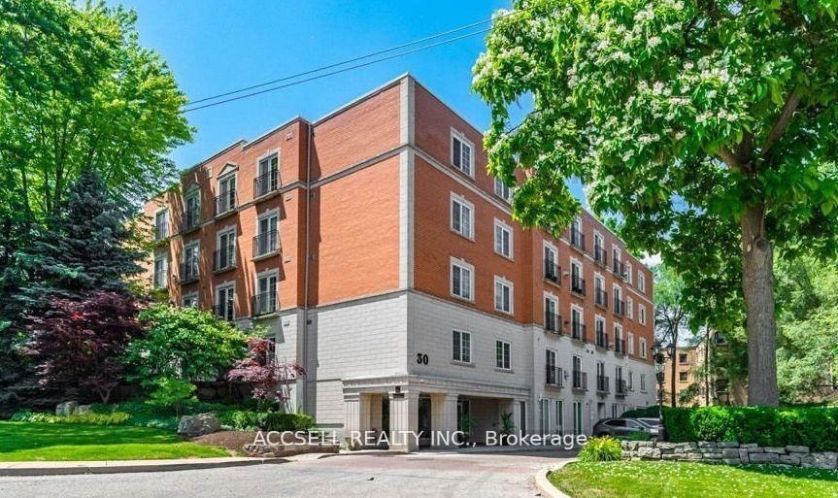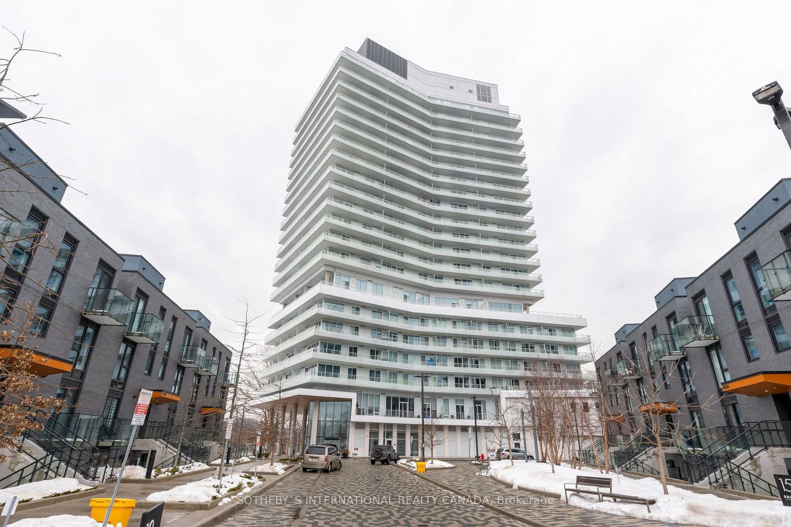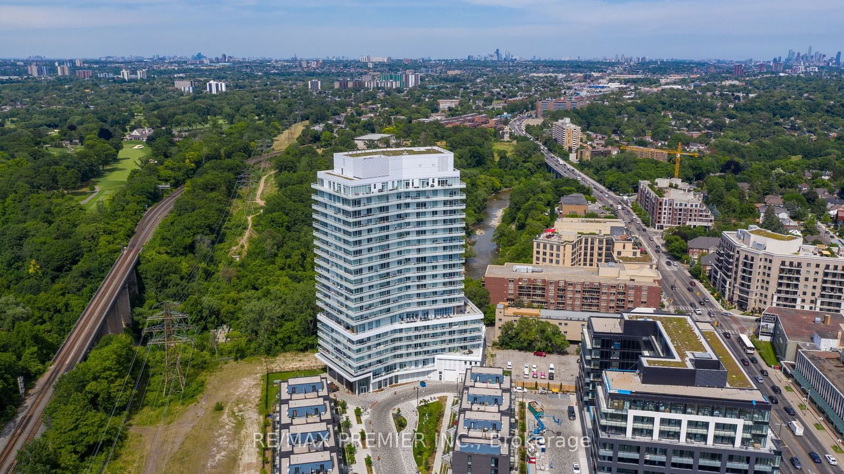Overview
-
Property Type
Condo Apt, Apartment
-
Bedrooms
2
-
Bathrooms
2
-
Square Feet
1000-1199
-
Exposure
North East
-
Total Parking
1 Underground Garage
-
Maintenance
$912
-
Taxes
$2,317.54 (2024)
-
Balcony
Open
Property description for 1913-270 Scarlett Road, Toronto, Rockcliffe-Smythe, M6N 4X7
Property History for 1913-270 Scarlett Road, Toronto, Rockcliffe-Smythe, M6N 4X7
This property has been sold 1 time before.
To view this property's sale price history please sign in or register
Local Real Estate Price Trends
Active listings
Average Selling Price of a Condo Apt
April 2025
$704,900
Last 3 Months
$641,633
Last 12 Months
$672,975
April 2024
$718,367
Last 3 Months LY
$719,681
Last 12 Months LY
$647,762
Change
Change
Change
How many days Condo Apt takes to sell (DOM)
April 2025
44
Last 3 Months
28
Last 12 Months
32
April 2024
67
Last 3 Months LY
39
Last 12 Months LY
22
Change
Change
Change
Average Selling price
Mortgage Calculator
This data is for informational purposes only.
|
Mortgage Payment per month |
|
|
Principal Amount |
Interest |
|
Total Payable |
Amortization |
Closing Cost Calculator
This data is for informational purposes only.
* A down payment of less than 20% is permitted only for first-time home buyers purchasing their principal residence. The minimum down payment required is 5% for the portion of the purchase price up to $500,000, and 10% for the portion between $500,000 and $1,500,000. For properties priced over $1,500,000, a minimum down payment of 20% is required.

